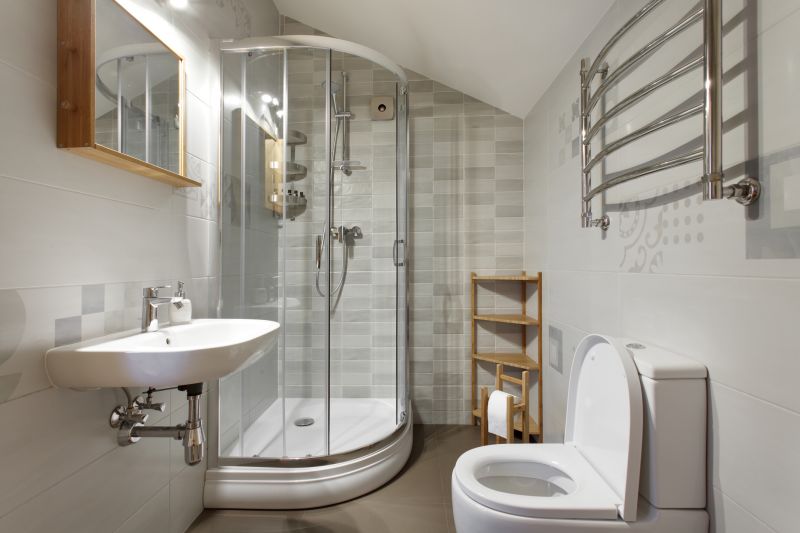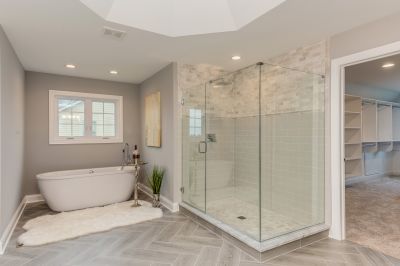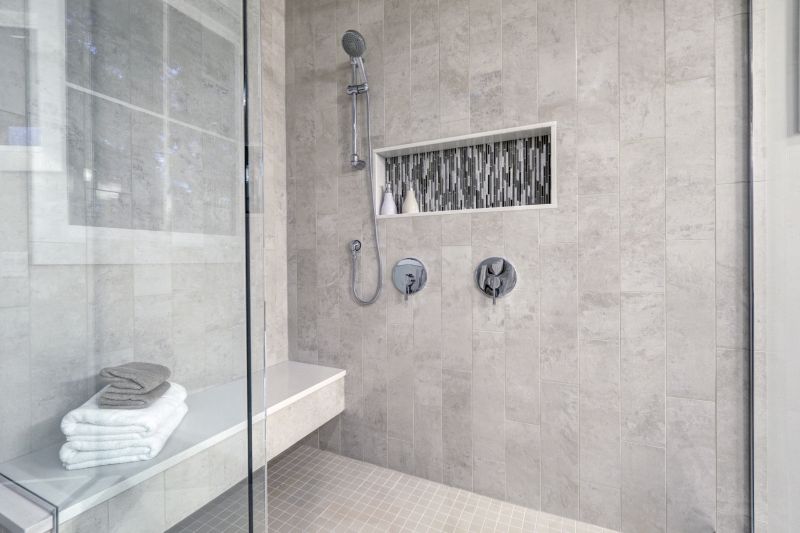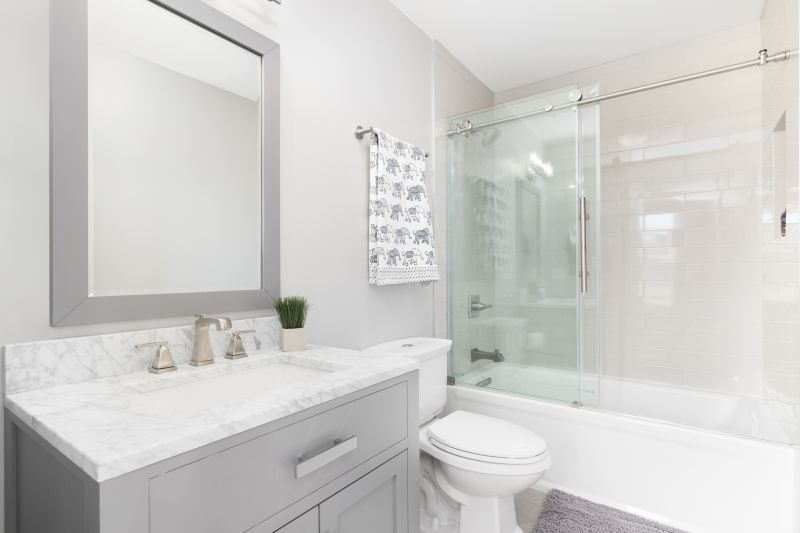Efficient Shower Layouts for Small Bathroom Makeovers
Corner showers utilize often underused space, freeing up the main bathroom area. They are ideal for small bathrooms, offering a compact footprint while providing ample showering space. Options include curved or square enclosures that fit snugly into a corner, making the room appear larger.
Walk-in showers create an open, accessible feel without the need for doors or curtains. They can be designed with glass panels to maintain a sleek look and improve visual space. These layouts are perfect for small bathrooms seeking a modern, minimalist aesthetic.

A variety of compact shower configurations can be tailored to fit tight spaces, including quadrant, neo-angle, and linear designs. These layouts maximize usability without sacrificing style.

Clear glass panels open up the visual space, making small bathrooms appear larger. Frameless designs enhance the sleekness and provide a seamless look.

Incorporating niches or shelves within the shower area offers convenient storage for toiletries, reducing clutter and maintaining a clean appearance.

Sliding doors save space compared to swinging doors, ideal for narrow bathrooms. They facilitate easy entry and exit without requiring additional clearance.
Optimizing small bathroom shower layouts involves balancing space efficiency with comfort. Choosing the right enclosure, whether a corner unit or a walk-in design, can dramatically influence the perceived size of the room. Glass materials and minimal framing contribute to an open, airy feel, which is crucial in limited spaces. Incorporating smart storage solutions, like built-in niches or corner shelves, helps keep the shower area organized and clutter-free. Layouts that prioritize accessibility, such as walk-in styles, also enhance usability, especially in bathrooms shared by multiple users.
| Shower Layout Type | Best Use Case |
|---|---|
| Corner Shower | Ideal for maximizing corner space in small bathrooms. |
| Walk-In Shower | Suitable for creating an open, accessible shower area. |
| Quadrant Shower | Fits neatly into a corner with a curved enclosure, saving space. |
| Neo-Angle Shower | Uses an angled design to optimize tight spaces. |
| Linear Shower | Provides a sleek, minimalist look for narrow bathrooms. |
| Shower with Sliding Doors | Prevents door swing space issues in small rooms. |
| Shower with Built-in Niches | Offers storage without taking extra space. |
| Glass Enclosure with Minimal Framing | Enhances the sense of openness. |
Choosing the right layout for a small bathroom shower involves considering both spatial constraints and personal preferences. Space-saving designs like quadrant and neo-angle showers are popular options for their efficient use of corners, while walk-in showers provide a modern, open feel. Incorporating glass enclosures with minimal framing amplifies the sense of space, making the bathroom feel larger. Storage solutions integrated into the shower walls help keep toiletries organized without encroaching on limited space. These design choices collectively contribute to a functional and visually appealing small bathroom environment.
Incorporating innovative layouts and smart features can significantly enhance small bathroom shower functionality. For example, installing a shower bench or seat can improve comfort, especially for users with mobility needs. Compact fixtures and fixtures with integrated storage reduce clutter and maximize available space. Strategic lighting and reflective surfaces further improve the perception of size, creating a brighter, more inviting atmosphere. Thoughtful design ensures that small bathroom showers are both practical and stylish, meeting the needs of users while maintaining a streamlined appearance.
Ultimately, small bathroom shower layouts benefit from a combination of space-efficient design, modern materials, and clever storage options. Whether opting for a corner shower, walk-in style, or a custom layout, the goal is to create a functional space that feels open and comfortable. Attention to detail in layout, enclosure choice, and accessories can transform a compact bathroom into a stylish and practical area. With proper planning and design, small bathrooms can achieve a balance of form and function that enhances everyday routines.





